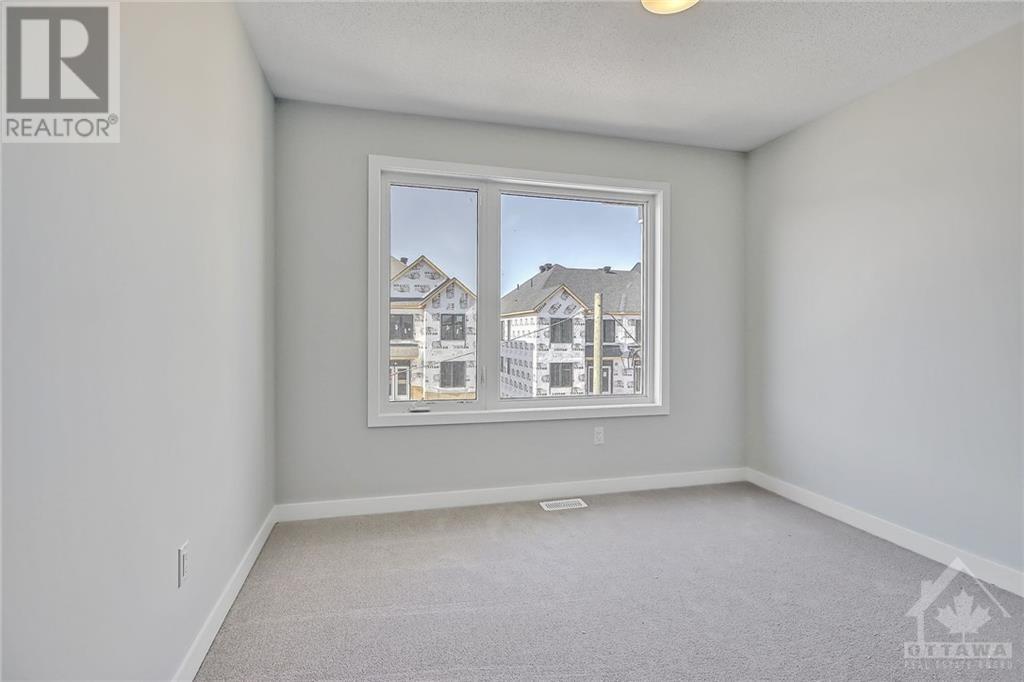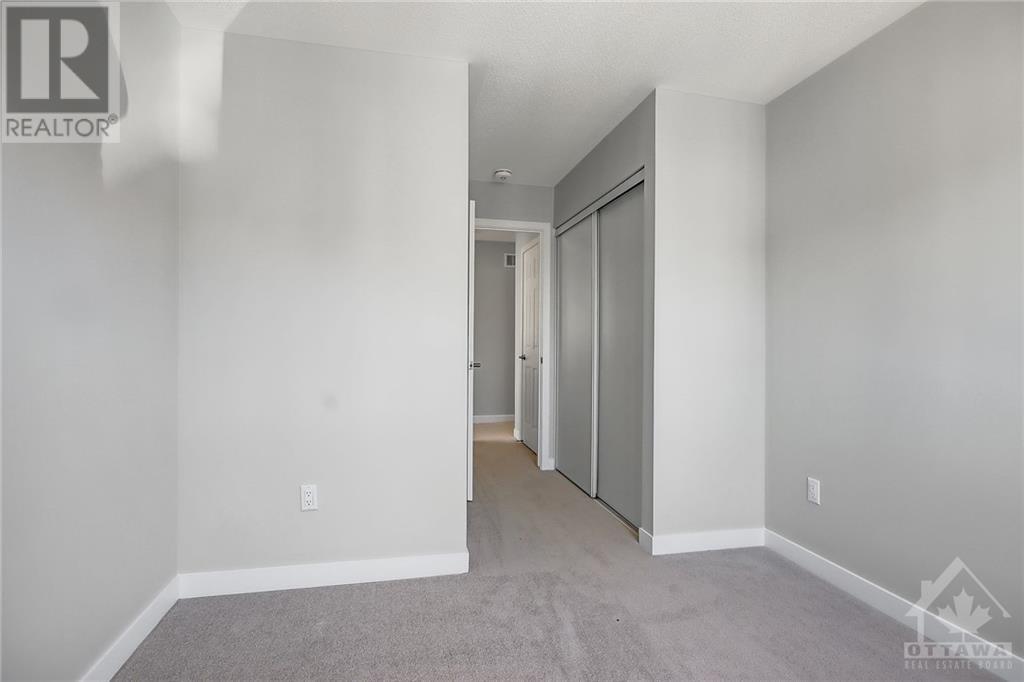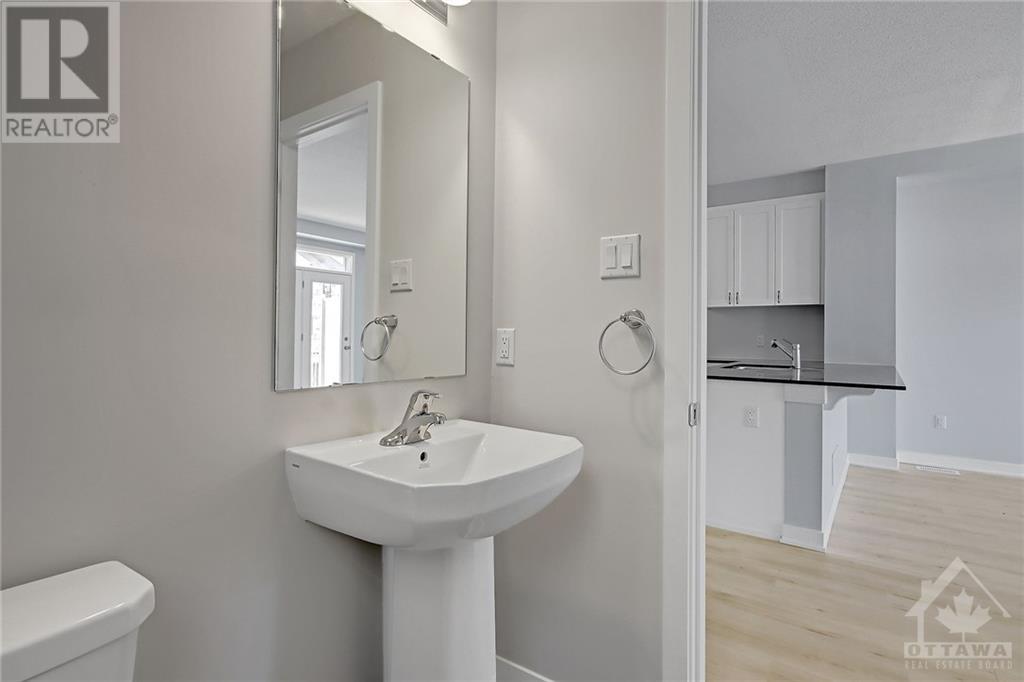54 STITCH MEWS, Richmond, Ontario, K0A2Z0
Overview
- Single Family
- 3
- 2
- 2024
Description
BRAND NEW! Popular Sandstone End model by Mattamy Homes. 3Bed/2Bath END UNIT available in Richmond. Featuring granite countertops throughout! Main floor with laundry room and a separate den provides a place for quiet relaxation and peace. Upstairs open concept floor plan boasts a modern kitchen featuring taller cabinet uppers, subway tile backsplash and island with breakfast bar. Bright & airy living room with patio door access to the balcony; the perfect place for your morning coffee! Formal dining area and powder room complete this level. The top floor is where you will find your Primary bedroom featuring a walk-in closet and cheater access to the full bath. Secondary bedrooms are a generous size. The first floor provides a bedroom with ensuite, plenty of storage, laundry room and inside entry to the garage. Three appliance voucher included. Images provided are to showcase builder finishes. (id:26763)
Address
Open on Google Maps- Address 54 STITCH MEWS
- City Richmond
- State/county Ontario
- Zip/Postal Code K0A2Z0
- Country Canada
Details
Updated on October 23, 2024 at 9:53 pm- Property ID: HZ27573385
- Price: $519,990
- Bedrooms: 3
- Bathrooms: 2
- Year Built: 2024
- Property Type: Single Family
- Property Status: Active
Additional details
- Heating: Forced air
- Cooling: None
Mortgage Calculator
- Down Payment
- Loan Amount
- Monthly Mortgage Payment























